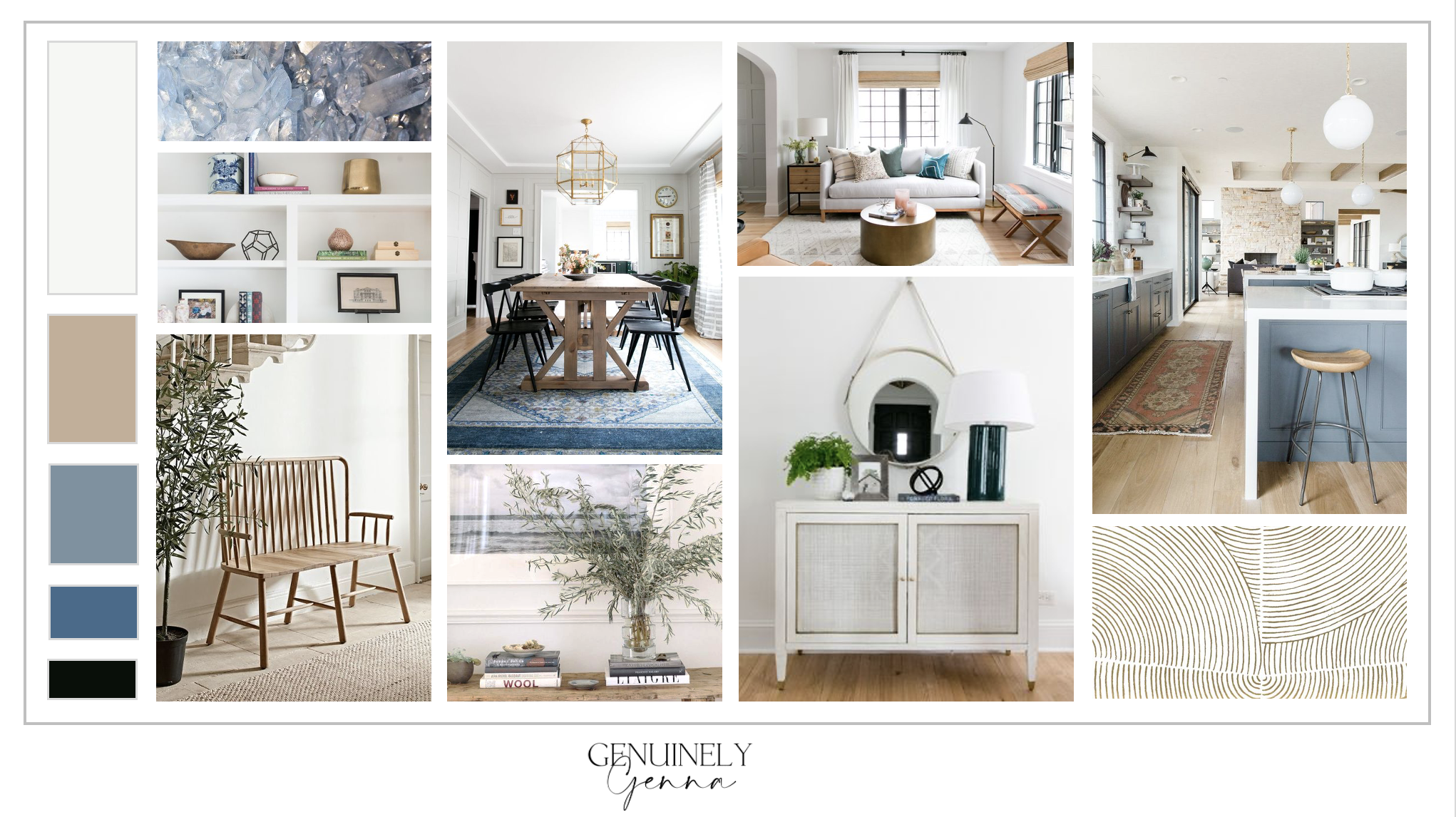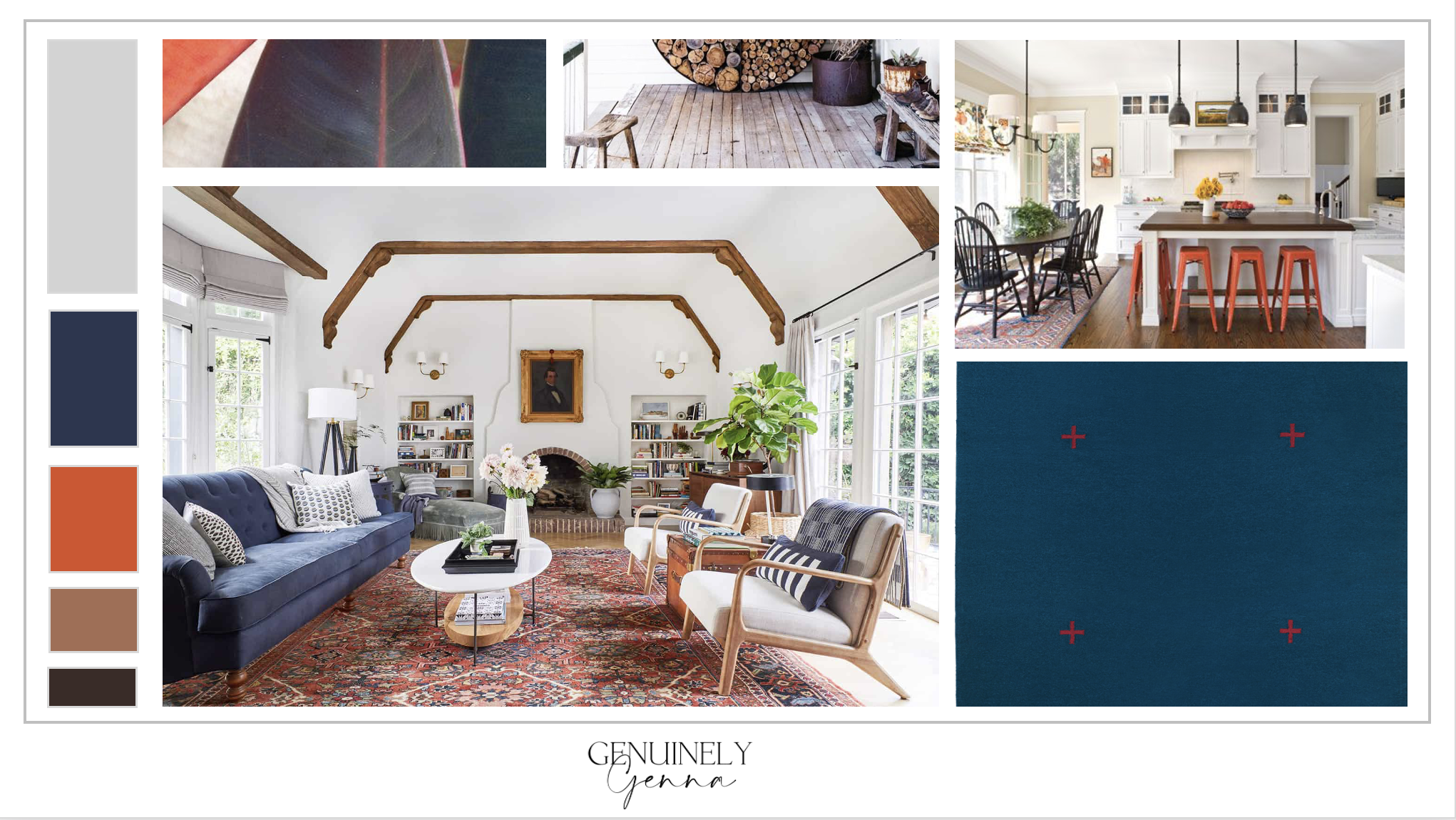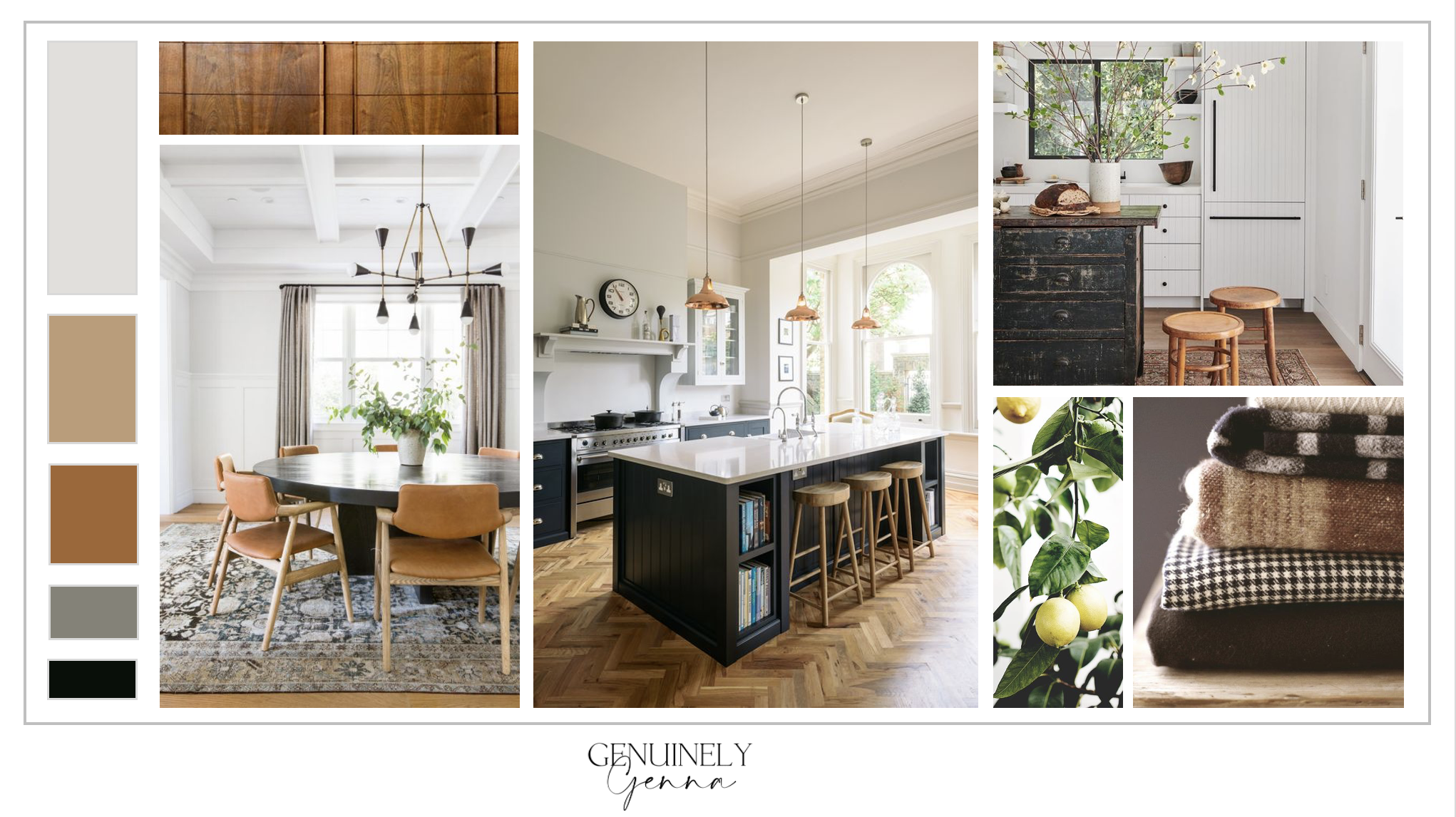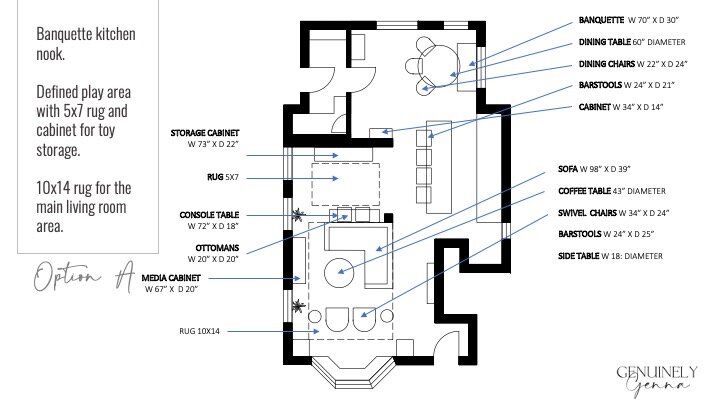New Hampshire Great Room
I love that our friends are as into my new career as I am, and more then ever I get requests for advice or assistance about interior design and decorating. I absolutely LOVE what I do, and said yes right away when our dear friends moved bought a new home in New Hampshire and wanted help configuring their floorplan. While I was space planning, I couldn’t help but also put together a little concept for them with color schemes!
The Final Floorplan
After presenting 3 options, we landed on this final floorplan which made the most sense for the family’s needs. A dedicated adult space, a dedicated kid space and plenty of seating for dining at the kitchen bar, or banquette in the kitchen.
Concepts and Color Schemes





